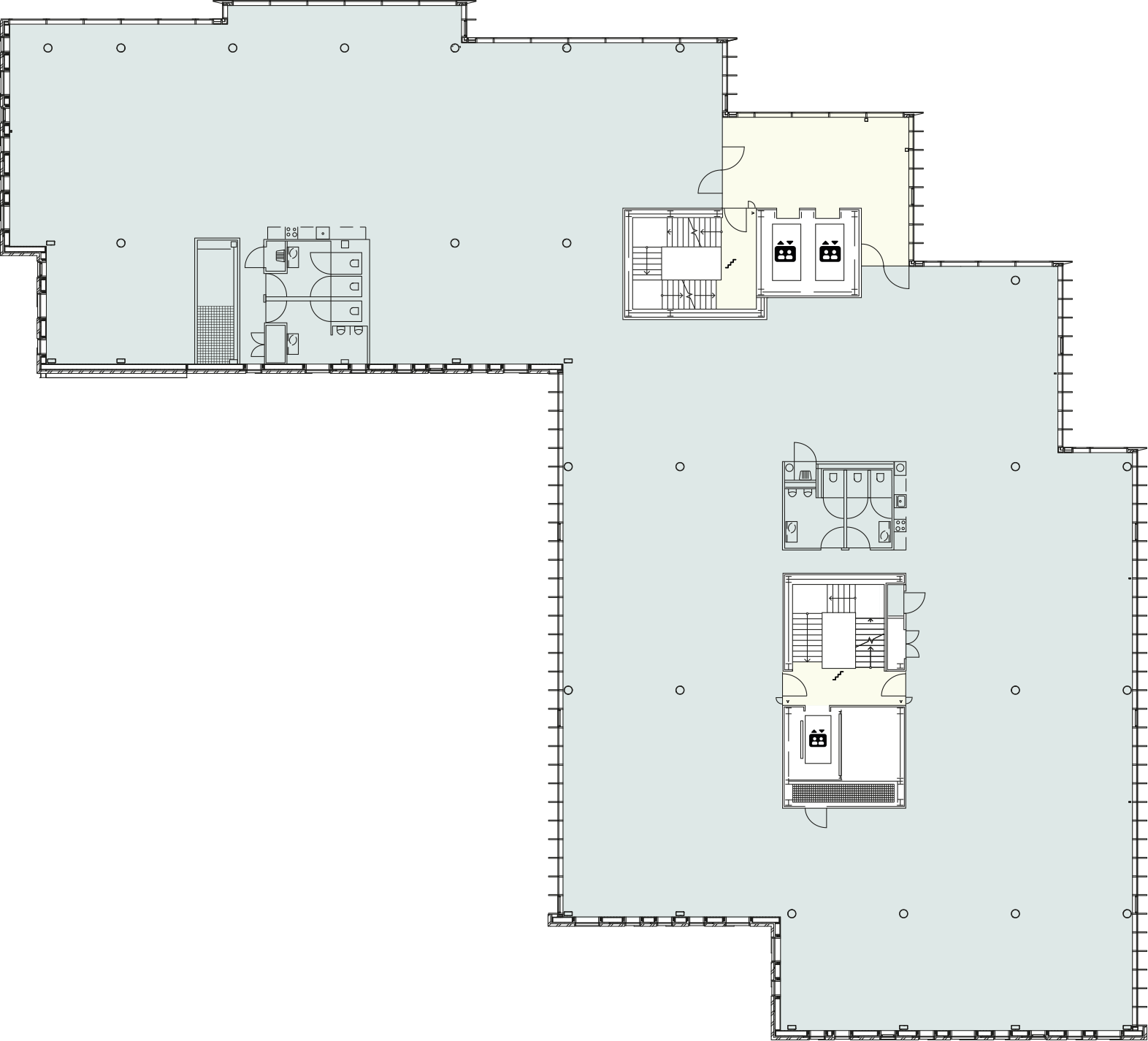Test fits
Typical for Apollolaan 171 is the rich incidence of light. This gives the office floors a friendly and spacious appearance.
The climate ceiling also ensures an optimal climate. All rooms are quiet, energy efficient and can be cooled/heated.
Taking into account the incidence of light and the climate ceiling, many layout variants are possible. Compared to other
high-quality office buildings in Amsterdam, Apollolaan 171 is a very high-quality, good, efficient and flexible office
development for both a traditional and a hybrid working environment. With a relatively high density, it suits both single
and multi-tenant situations, without a high investment in the installations being required.
Closed office concept
This traditional layout has closed office spaces that are positioned on the facade so that they optimally benefit from daylight.
The centrally located facilities – such as reception, reception area, meeting rooms, storage rooms and pantry – connect
the spacious floor areas in a natural way.
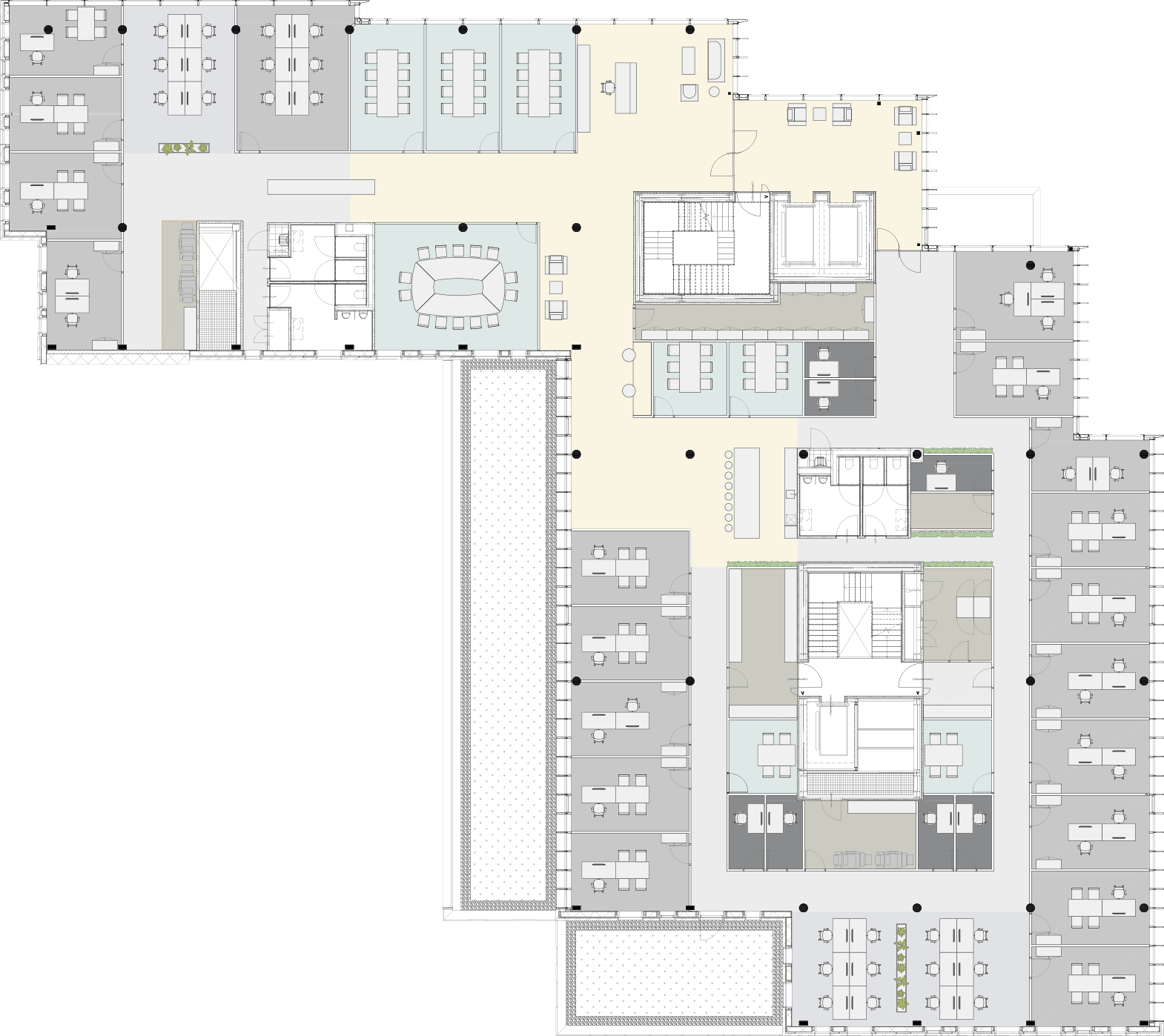
Example 1st floor
Workstations: 58
Meeting places: 58
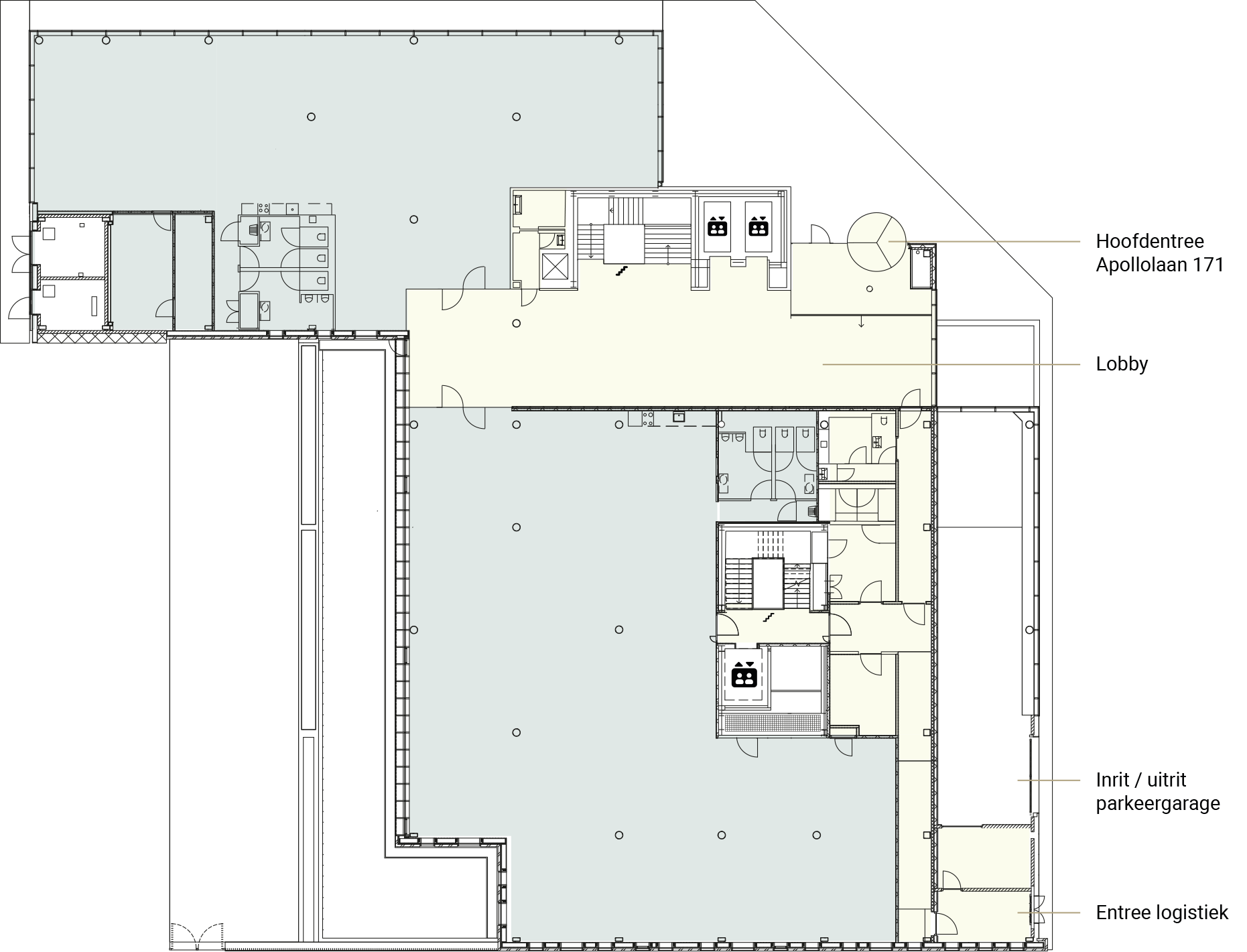
Mixed office concept
“Mixed” is the combination of an “open” and a “closed” office concept. The large closed spaces are located on the south side,
directly against the facade. The smaller offices are located on the north side. The semi-open feeling is created because the
entrance with reception is given a decentralized place on the floor.
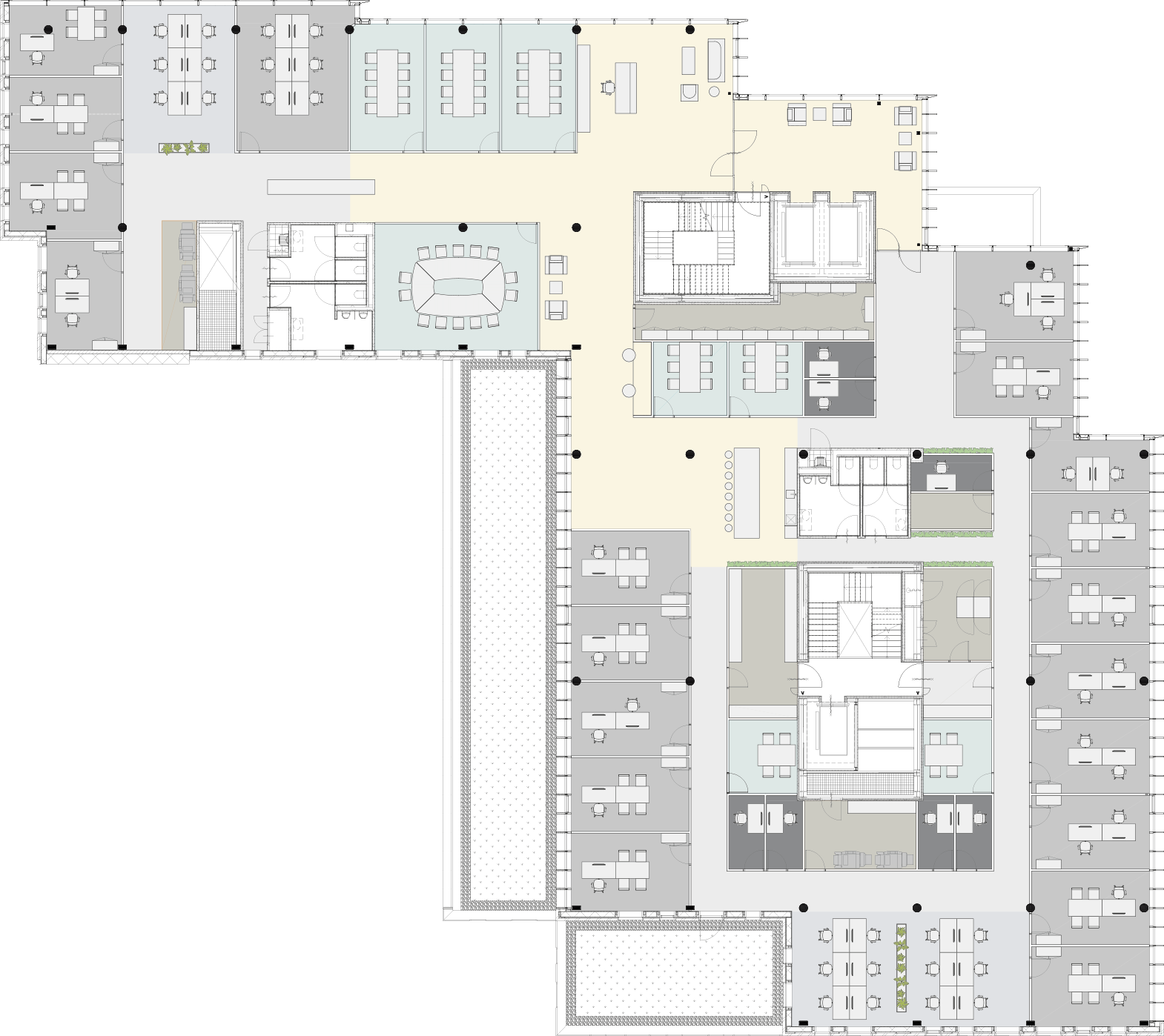
Example 1st floor
Workstations: 112
Meeting places: 54

Open office concept
A feature of this concept is of course the open space character. The sight lines along the facades give the spatial experience an
extra dimension. Various spaces can be created for consultation, both in the office garden itself and in enclosed spaces. Here too,
the rich incidence of light is a pleasant addition to the working atmosphere.
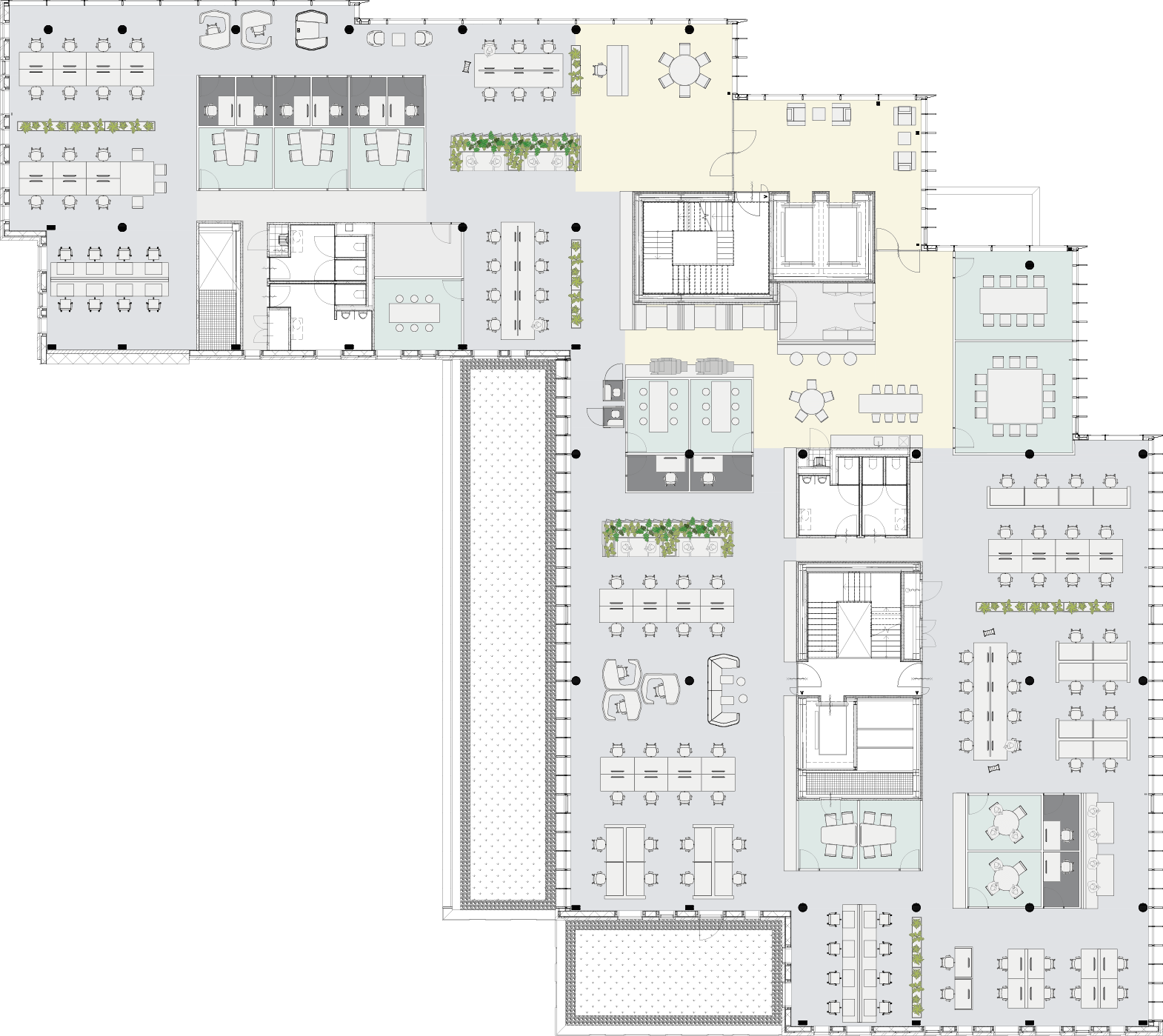
Example 1st floor
Workstations: 121
Meeting places: 58
